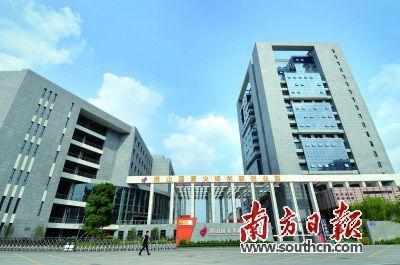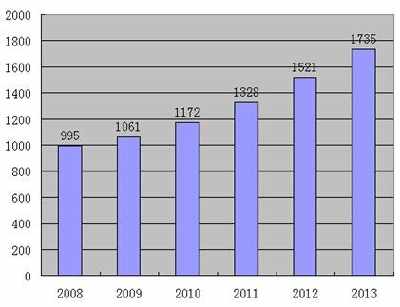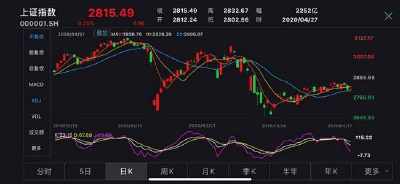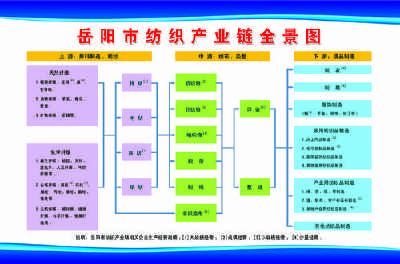武汉硅谷立方(即:武汉硅谷小镇A-A地块项目)是武汉市总规模92公顷新城整体开发的一期项目。硅谷小镇致力于打造全球科技合作平台,引进国际顶尖科技人才、创新团队、孵化器、风险投资等创新要素,聚焦集成电路、人工智能、物联网、智慧城市等新兴产业,打造产业经济与人居环境融合发展的新一代科技园。项目基地位于整体开发项目中心,北有商业地块,南有住宅地块。其发展定位是整体项目的门户,旨在吸引具有发展远见的创业公司,支持互联社区的发展。
作为武汉硅谷小镇整体发展中第一个开工建设的项目,这座新建筑的设计将从各个方向高度可见,将用于分阶段驱动未来发展的可持续成功。NBBJ的设计重视办公室健康,不仅关注个人健康,也关注团队健康、组织健康甚至社区健康。有鉴于此,NBBJ的设计理念旨在为租户和访客创造一个流畅、连接的垂直社区,为人们提供多样化的办公场景和选择,确保建筑良好的采光和自然连接。大楼内的所有办公设施,包括健身中心、咖啡厅、会议室、贵宾俱乐部和空中花园,将被战略性地布置成一个连续的长条。该条从底层螺旋向上,并在所有方向上定义了建筑物的外墙。
在大楼外面,一个大型的共享开放庭院是由带状建筑和办公楼之间的互联创造的。在建筑内部,办公空间将由一个两层的创新中心空间连接,创新中心空间将作为办公空间的公共客厅,使人们能够在社区氛围中进行交流、合作和社会互动。社区的所有成员将能够在任何楼层享受到支持功能的便利。一系列室外露台和屋顶花园也将有助于确保人们接近自然。
立面设计旨在反映建筑内部的功能活动。办公部位广泛采用透明玻璃,办公支撑部位采用暖金属遮阳百叶,形成鲜明对比。立面材料的搭配有助于增加视觉趣味,帮助建筑内的人指引方向。
作为硅谷小镇整体发展项目的地标和门户,硅谷立方将成为有发展野心的企业和人才的目的地,为他们的发展和腾飞贡献力量。
更多相关内容,请点击以下新闻链接阅读:
更多新闻请点击以下链接:
yle="color: #333333; --tt-darkmode-color: #A3A3A3;">新闻 News 1: 硅谷小镇科技园启动全球招商,“硅谷立方”同日发布,千亿产业大道再添光谷新地标新闻 News 2: 光谷又一地标建筑!“硅谷立方”发布
NBBJ
Wuhan Silicon Valley Cube, also known as the Wuhan Silicon Valley Plot A-A Project, is the inaugural phase of a 92-hectare new town development in the city of Wuhan.
Positioned to be the next-generation science and technology campus, the Silicon Valley will host emerging industries such as integrated circuit, artificial intelligence, IoT, and smart city by creating a global platform for science and technology collaboration among top talents and global innovators. With a central location that links the planned retail & offices on the north and the planned residential areas on the south, it is envisioned to be a gateway to help bring in visionary start-up companies and foster the growth of a network-driven community.

Being the first to be constructed in the whole development of the Wuhan Silicon Valley, the new building is designed to be highly visible from all directions to inspire the continued success for future phases. With a focus on health at work not only for individuals, but also for a team, an organization and even a community, NBBJ’s design idea is to create a well-connected, vertical community for future tenants and visitors by providing a variety of office settings and choices with access to nature and daylight. All the office amenities such as gym, café, conference rooms, a VIP club house and sky gardens are strategically deployed in a continuous bar that spirals from ground to the top, which helps define perimeters of the building from every direction.
On the outside, a large, shared open courtyard space is formed by the interlock of the spiral building volume and the office portions. On the inside, office spaces will be connected by an innovation hub – a double-height space that functions as a living room for people to collaborate and socialize as one community. All the community members will be accessible to amenities through any floor. A series of outdoor terraces and roof gardens will be provided to ensure access to nature.
Faade design is intended to reflect activities on the building inside. A clear contrast is built with clear glasses widely used for the office portion while warm-color, metal shading fins being applied for the office amenities bar. The combination of faade materials can help add visual interest and facilitate wayfinding for people on the building inside.
As an icon and a gateway for the whole development of Silicon Valley, the Cube will create a destination for ambitious companies and talents, where they can grow and thrive.
项目地点:中国武汉
合作客户:伟鹏集团
建筑设计:NBBJ
国内合作院:天华
总建筑面积:67200平方米
完成时间:预计2022年
Location: Wuhan, China
Client: Weipeng Group
Architecture: NBBJ
Local Design Institute: Tianhua
GFA: 67,200 SM
Completion: 2022 est.
资料来源、版权所有:NBBJ



























